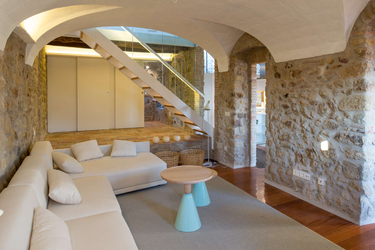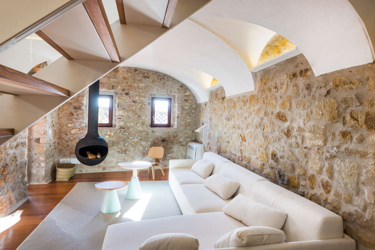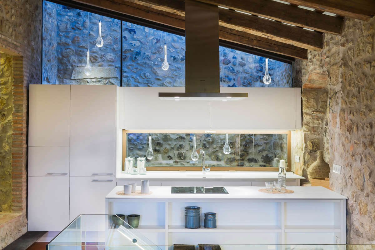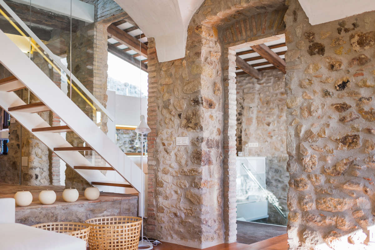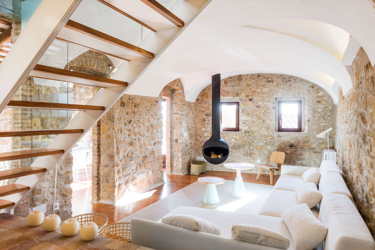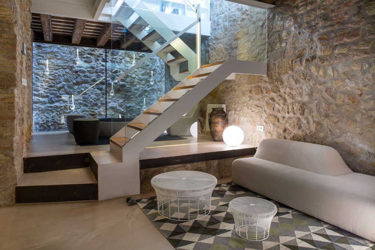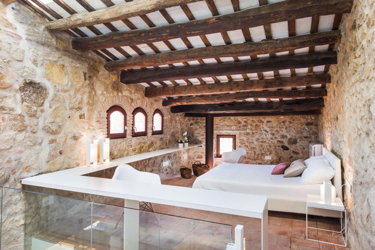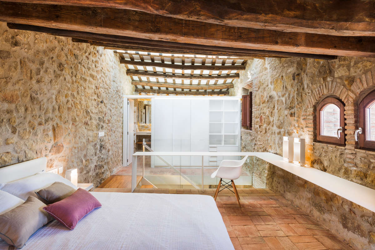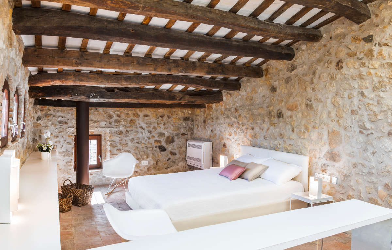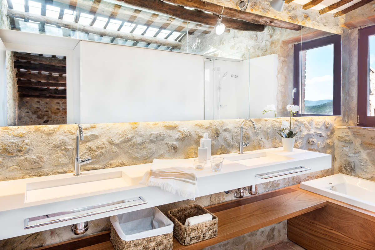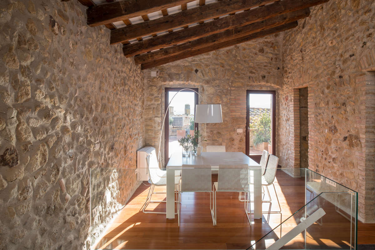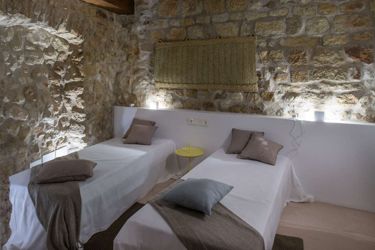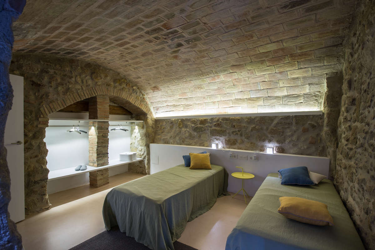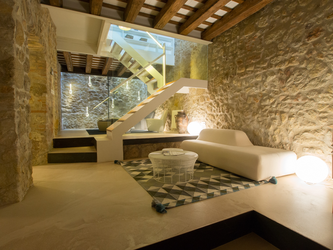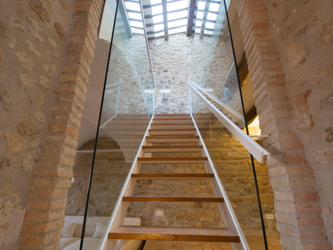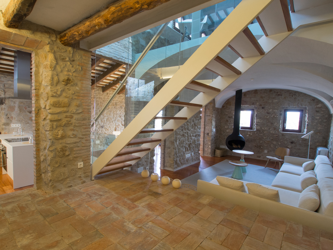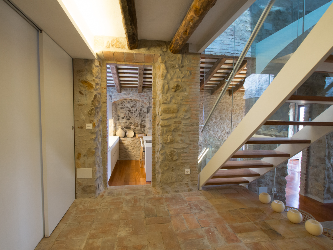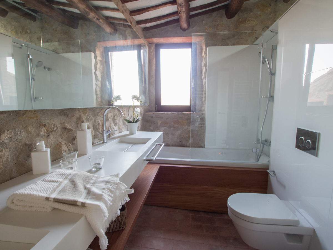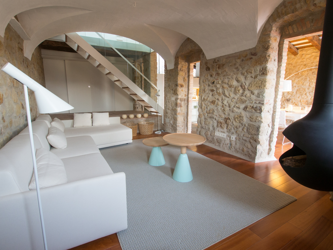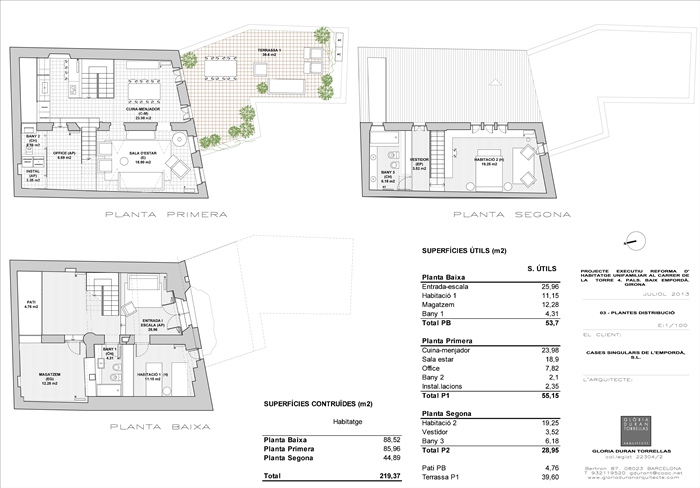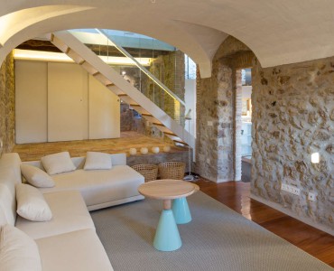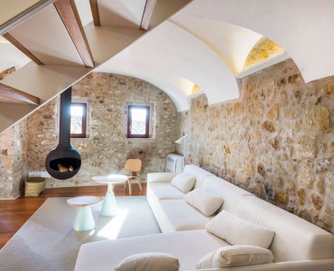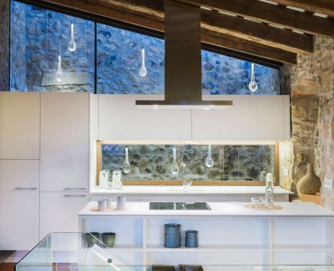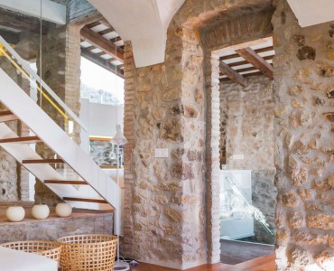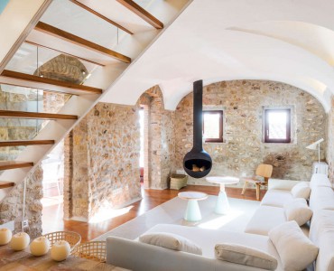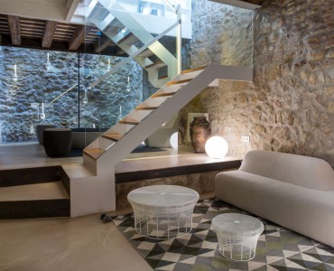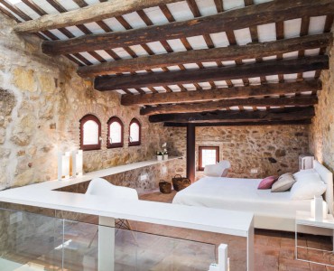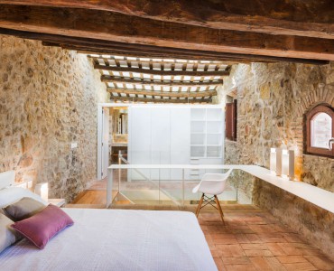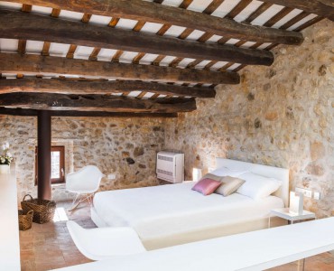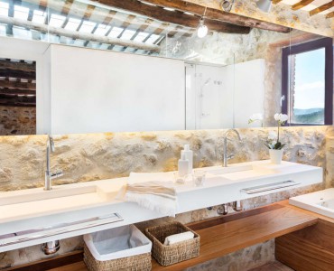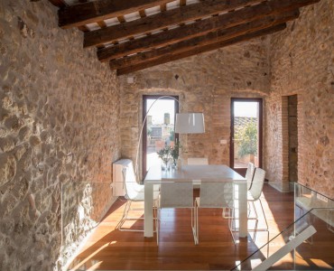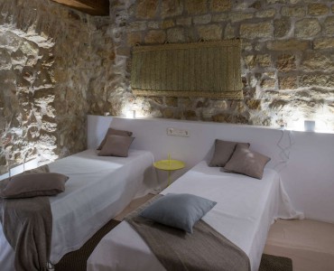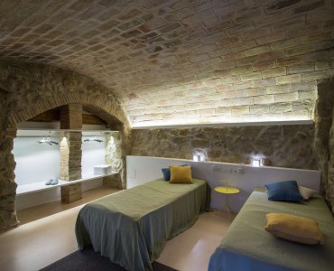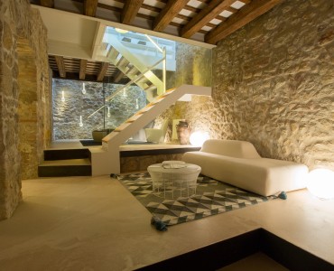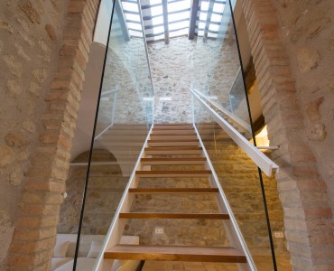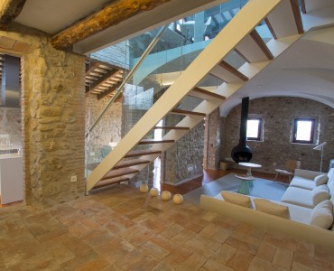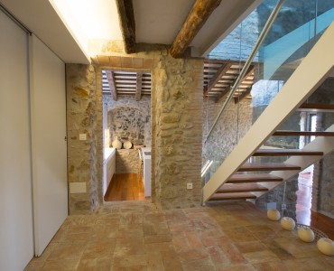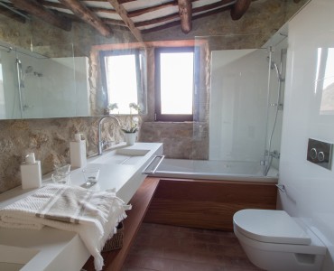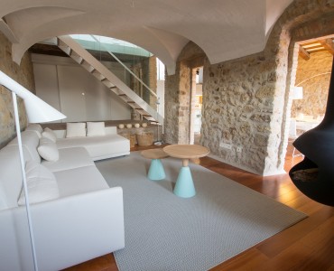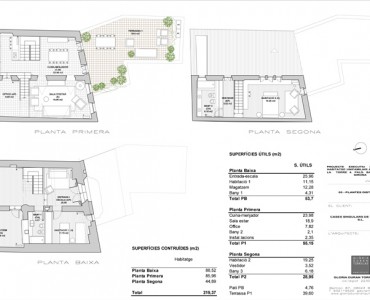Pals, De la Torre 4 · SOLD ·
Property Description
· SOLD ·
An authentic home for sale in the centre of the village of Pals, Baix Empordà (Girona), built in 1889 and located in the middle of Pedró, the historical and medieval centre of this town, full of local colour, and only 10 minutes from the Pals beach, one of the most impressive of the Costa Brava. Under the arch of one of the most peculiar streets of the historic town of Pals, is the entrance to this property, the layout of which is as follows:
The entrance hall on the ground floor consists of an open room where a transparent staircase separates the two living spaces and frames the view of the newly created courtyard that illuminates every room at the back of the house and where the artisan glass blown lamps designed by the architect Glòria Duran especially for this patio stand out against a stone wall.
You access the first floor, where the staircase promotes the layout of the different spaces. On one side, the kitchen, framed by the slanted wooden beamed ceiling and ceramic tiles and on the other, the dining room, which opens out on to the terrace and boasts magnificent views of the Empordà plain and the sea. The living room with fireplace lies under a magnificent Catalan vault adorned with four pointed arches. At a higher level, and separated from the room by the staircase leading to the master bedroom, features an open space that acts as landing leading off to a small laundry room and pantry, and a guest toilet, with possibility of turning it into a lockable service room.
On the top floor, under sloping wooden beams and brick ceiling, is the master bedroom with a sleeping area, a dressing room with bespoke furnishings and a bathroom, where the white Corian sinks contrasts against the natural stone wall, enhanced by lighting – indirect lighting from the longitudinal mirror-. The flooring throughout this floor is the original tuff surfaces restored by hand.
The house has been refurbished with sustainability criteria. Hence, the roofs are thermally insulated, the windows and balcony doors are new with thermal breaks and low emission double-glazing, and all the lighting incorporates LED technology.
In total, this house for sale has 211 m2 built and an additional 40 m2 of terraces.


